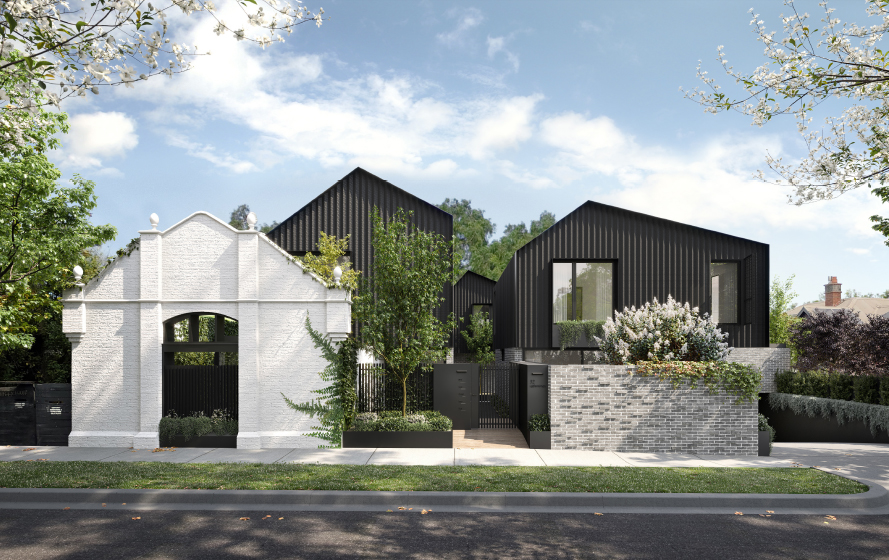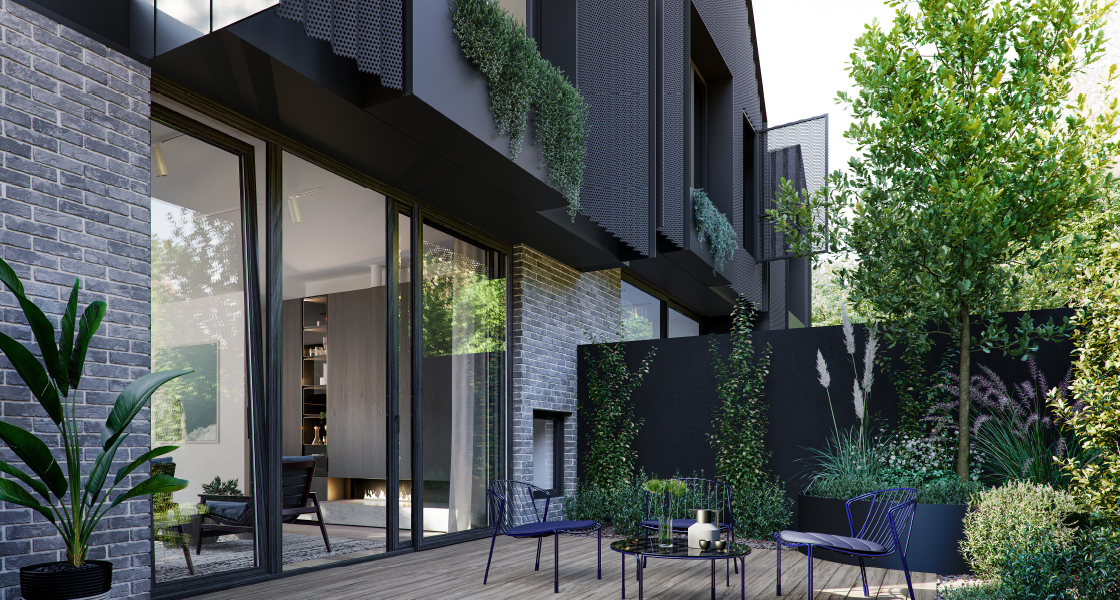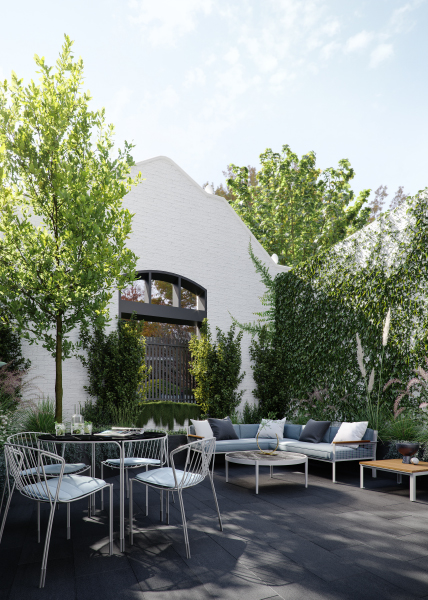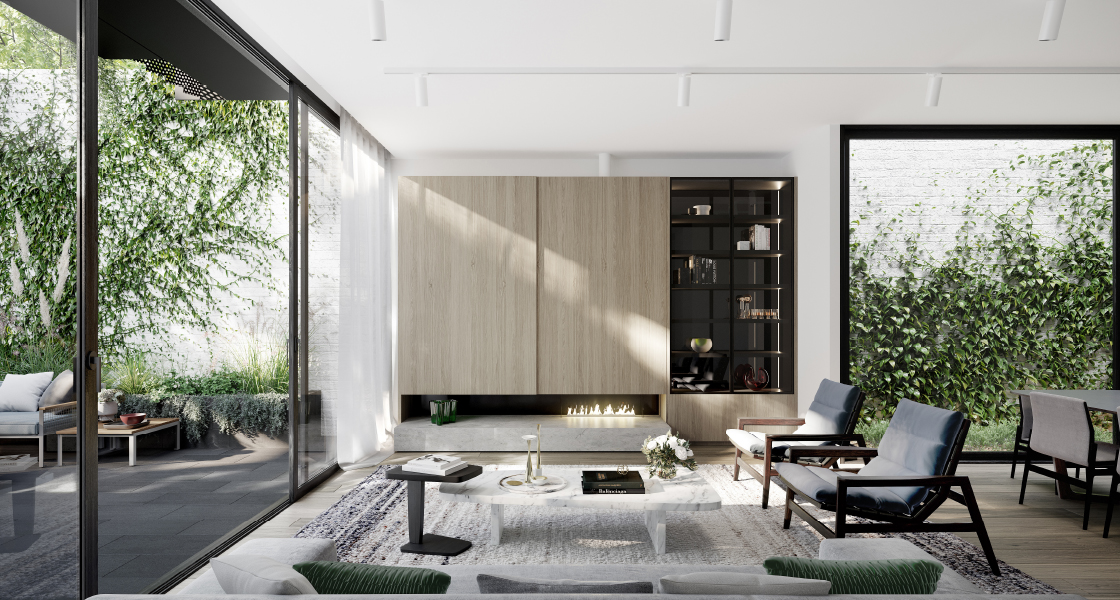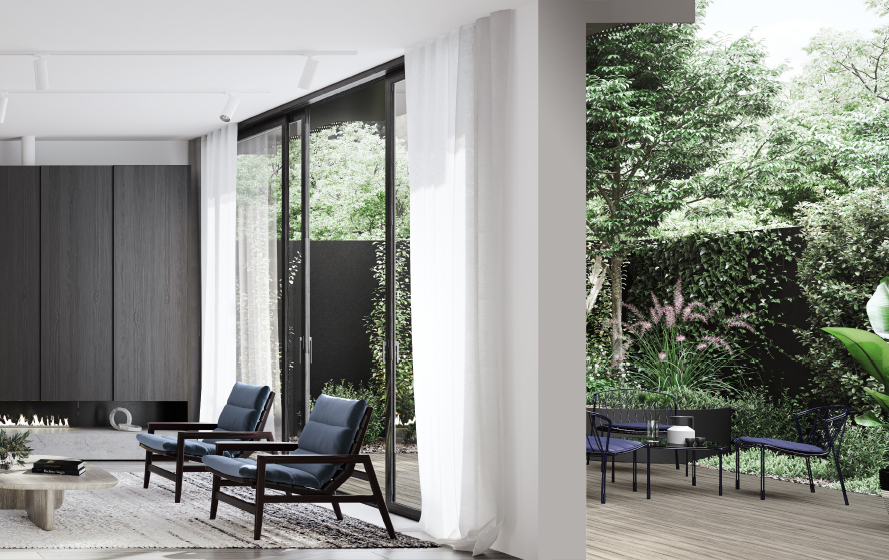Rathmines Street, Hawthorn
The heritage façade immediately set the tone for the landscape throughout these five dwellings.
While all residences share access to a common courtyard, each home has its own sense of escape through a private walled garden.
The landscape was fundamental to delineating the entrance point with the introduction of a central canopy tree—connecting the established architecture of the site, with its new built form.
Client: Deluca Property Group
Collaborators: NTF Architecture
Year: 2018 — 2020
