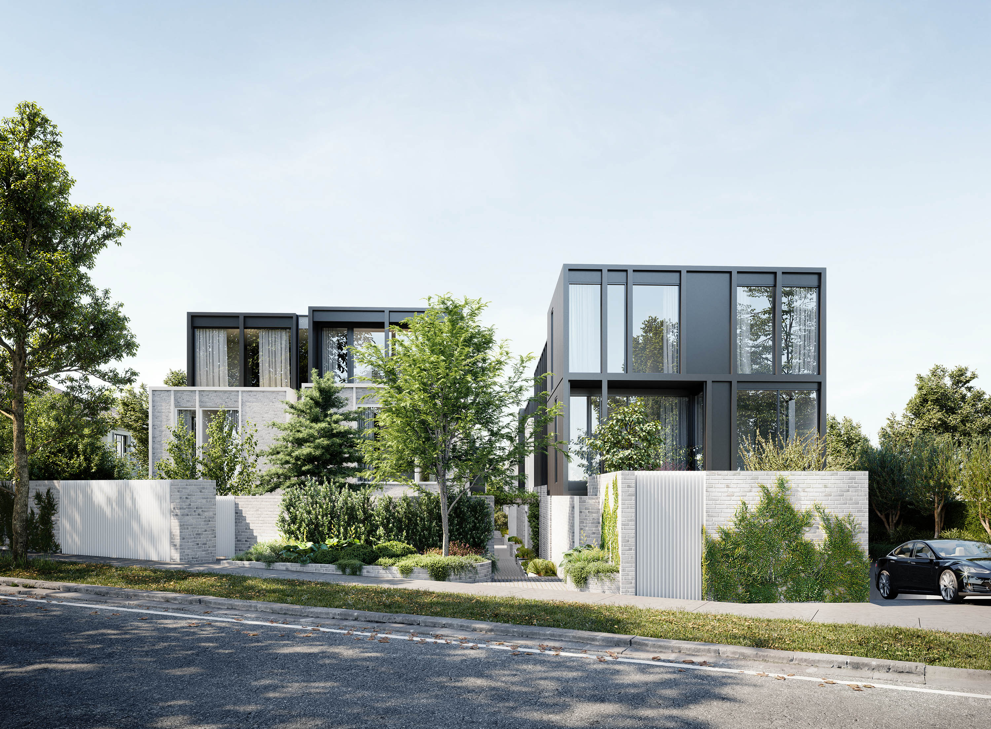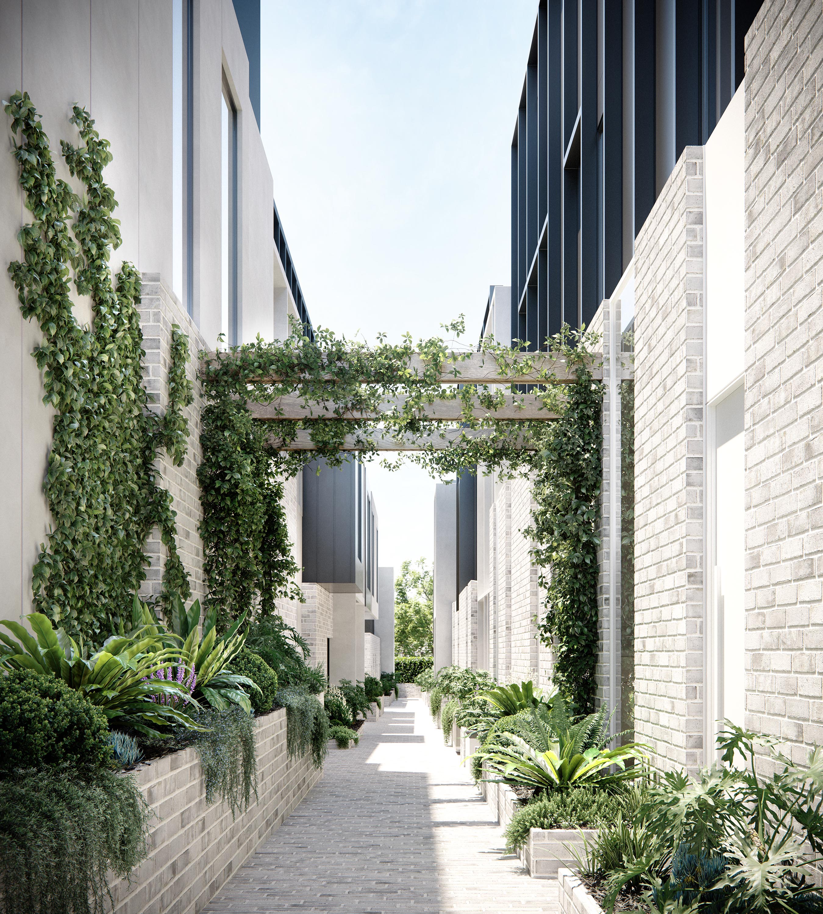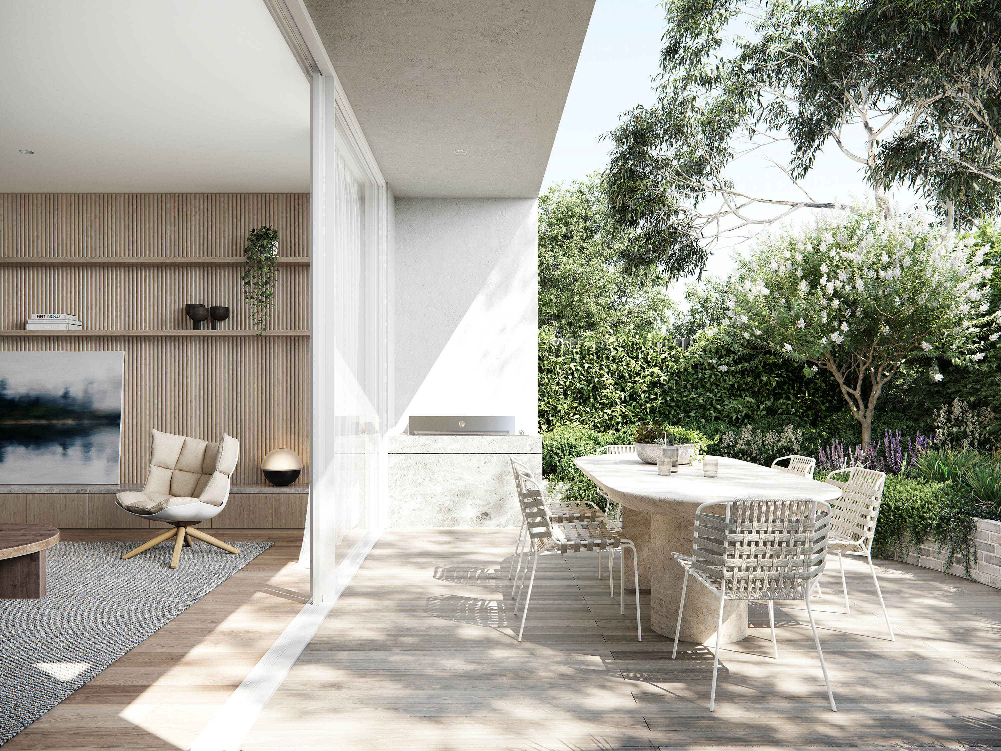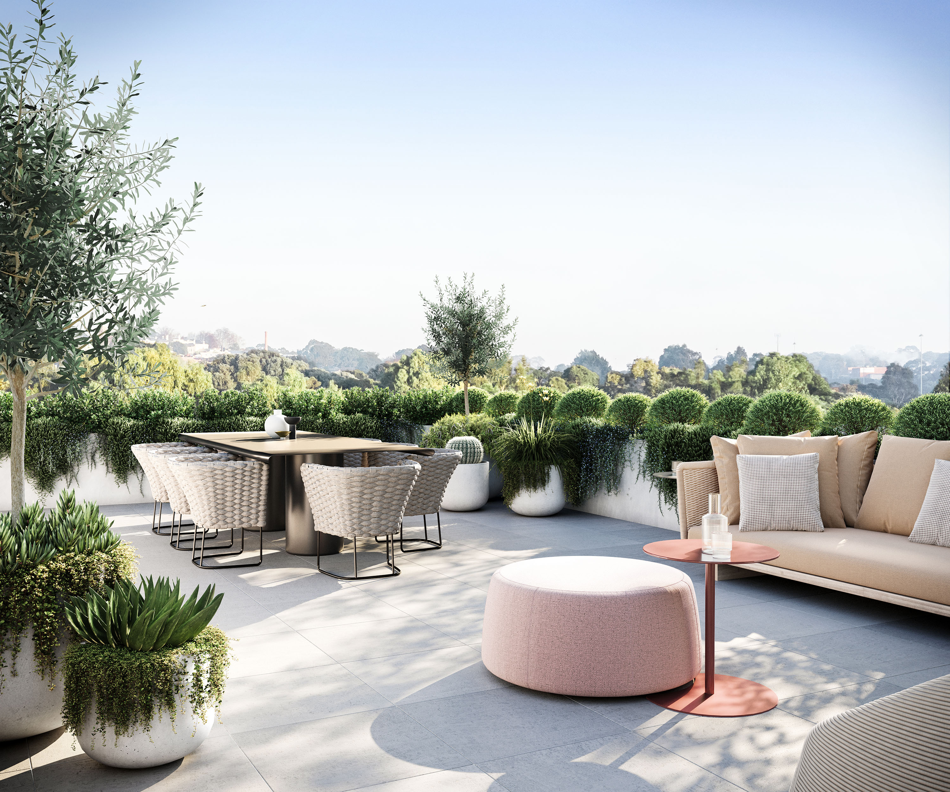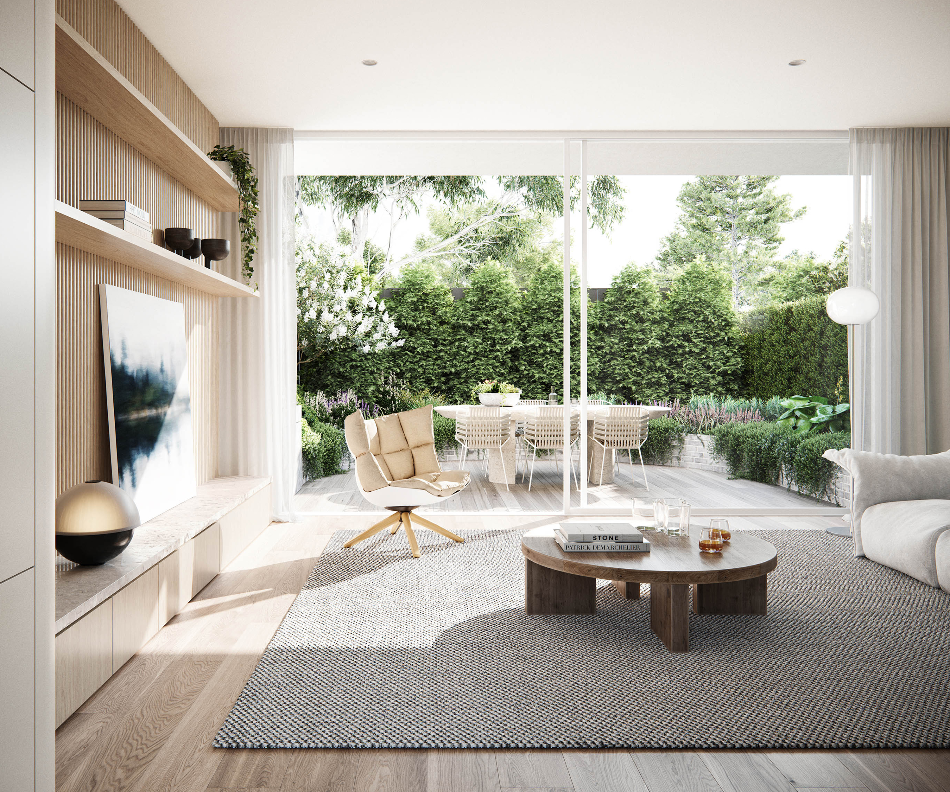Earl Street, Kew
The core landscape feature of Earl Street Kew is a pedestrian laneway that runs through the central vein of the properties.
Extending the vernacular of a streetscape, we introduced multi-layered planting within a continuous series of planter boxes, centrally through the site. A pergola signals the more personal private entry point—with climbing plants delineating this threshold.
For individual courtyards, we maximised the feeling of space within each, through the use of curved walls, terraced planting and textures.
Client: Hub Property Group
Collaborators: Cera Stribley Architecture
Year: 2018 — 2020
